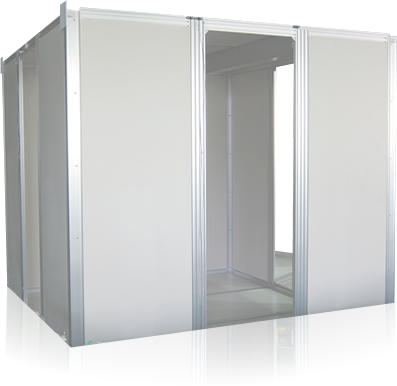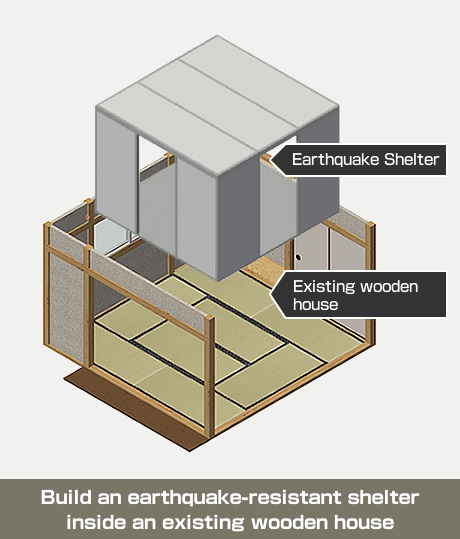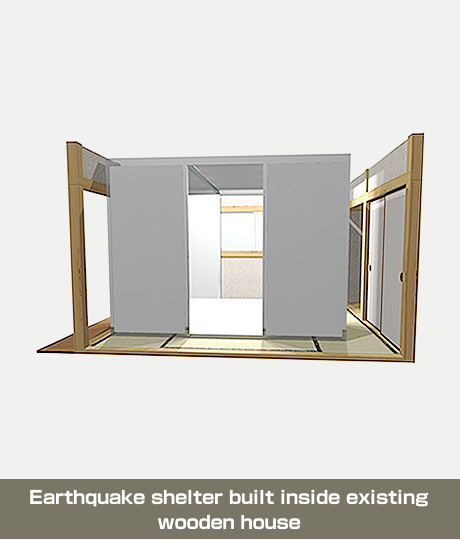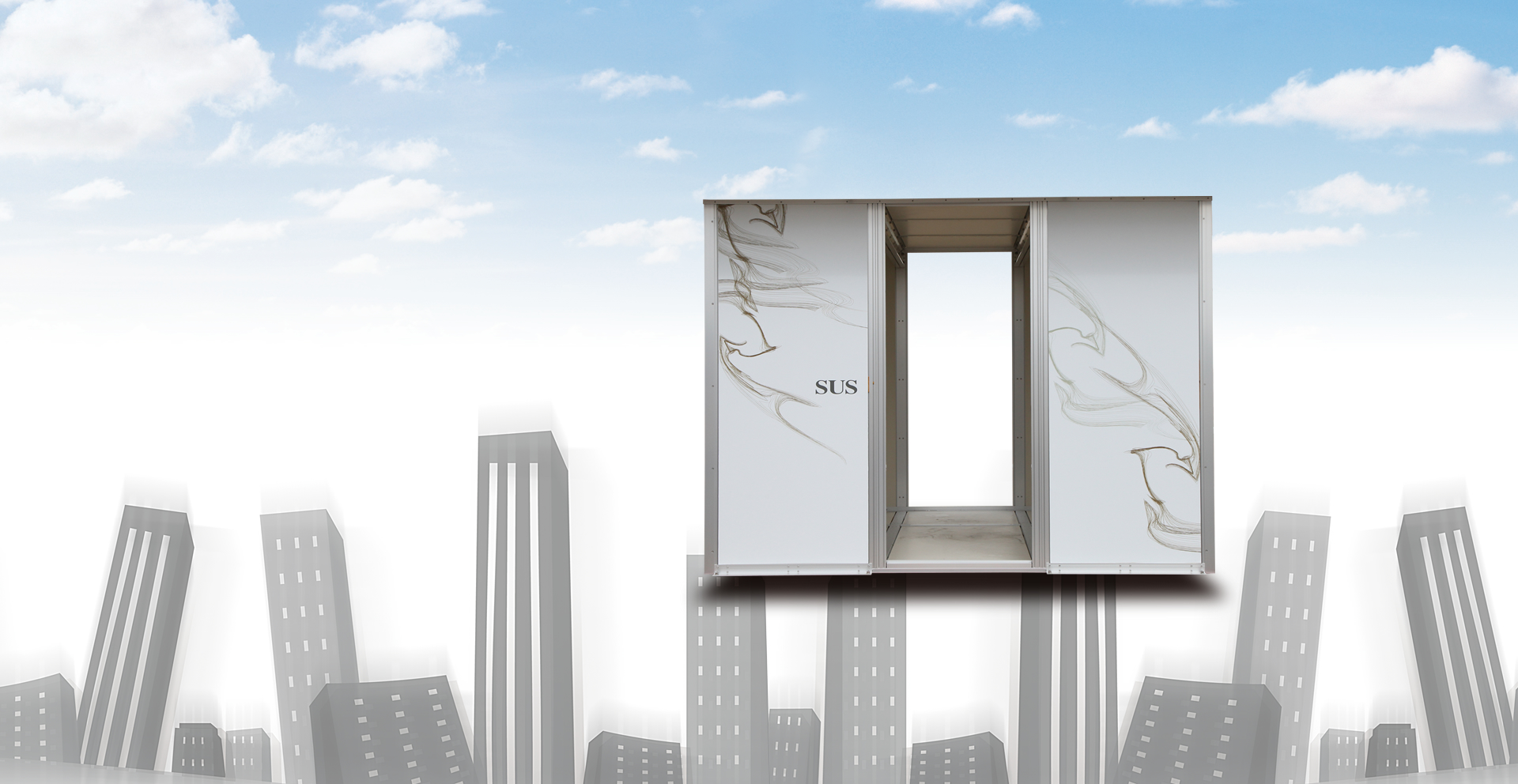
ecoms Nonstationary
Earthquake Shelter
An aluminum panel shelter that protects the lives of residents from structural collapse during earthquakes.Residents can remain in the house during construction that is completed in about half a day.
Easily constructed,
economical aluminum earthquake shelters
that protect human lives during an earthquake
Buildings built before the 1981 revision of the Building Standards Law are very likely to suffer major damage from large-scale earthquakes.
Seismic retrofitting is desired for such buildings, however large-scale reinforcement is required to comply with existing standards that could be extremely expensive.
Therefore, there are many circumstances that force residents to take no action or where retrofitting cannot be performed due to the insufficient strength of existing buildings.
ecoms nonstationary earthquake shelter (hereafter referred to as "earthquake shelter") demonstrates its true potential in such scenarios.
The shelter is built directly inside the living room of an existing house for emergency rescue purposes and is composed of aluminum panels.
Emergency Rescue
- Even if the house collapses, the shelter retains its shape and protects its occupants.
Everyday use
- Since the shelter can have two openings, it can normally be used as a living room.
Easy construction
- Residents can continue to live inside the home during construction. Construction is completed in about half a day without any use of heavy machinery.
Efficient space utilization
- Several types are available according to the size of the room where installation will take place.
Low cost
- In the case of about 6m2, the price will be 500,000 yen or more. (installation cost will be added separately.)
Related products
- Aluminum furniture such as beds and desks are available, as well as other fixtures for disasters.
Assembly Process
-
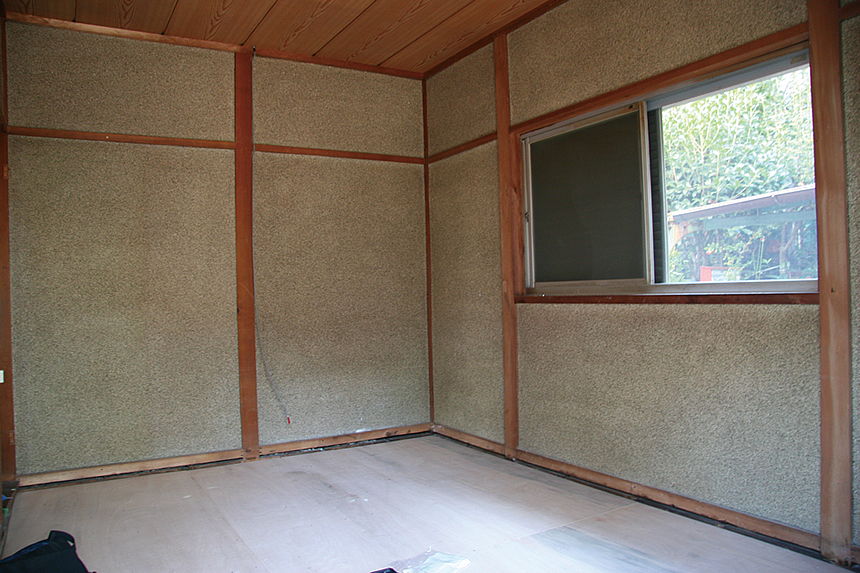
1
Pre-construction
Inside the room, secure a space where the earthquake shelter can be installed.
-
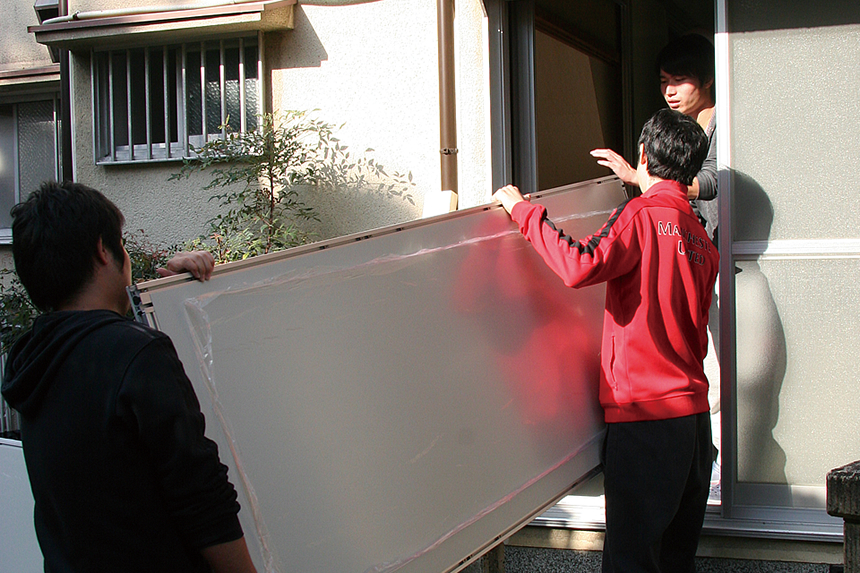
2
Loading
Since the material is lightweight, heavy machinery is not required.
-
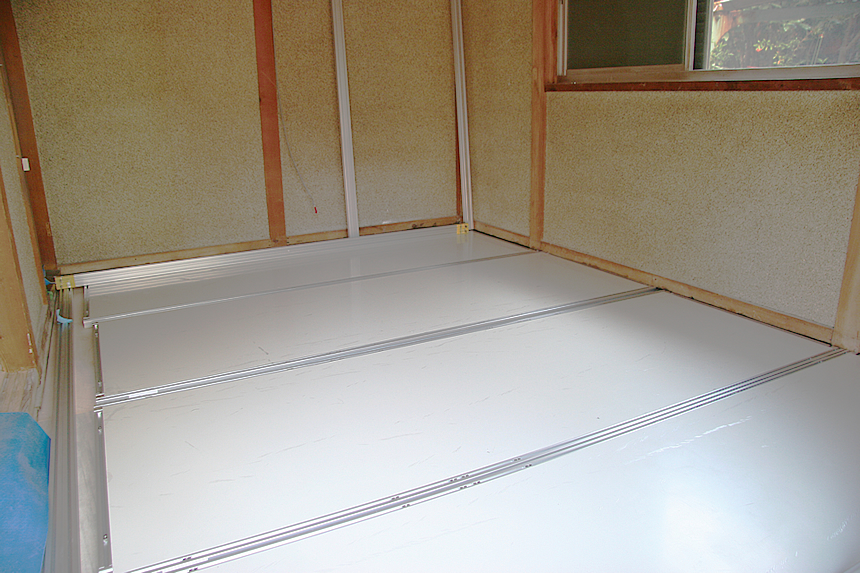
3
Assemble the floor panels
First, set up the flooring.
-
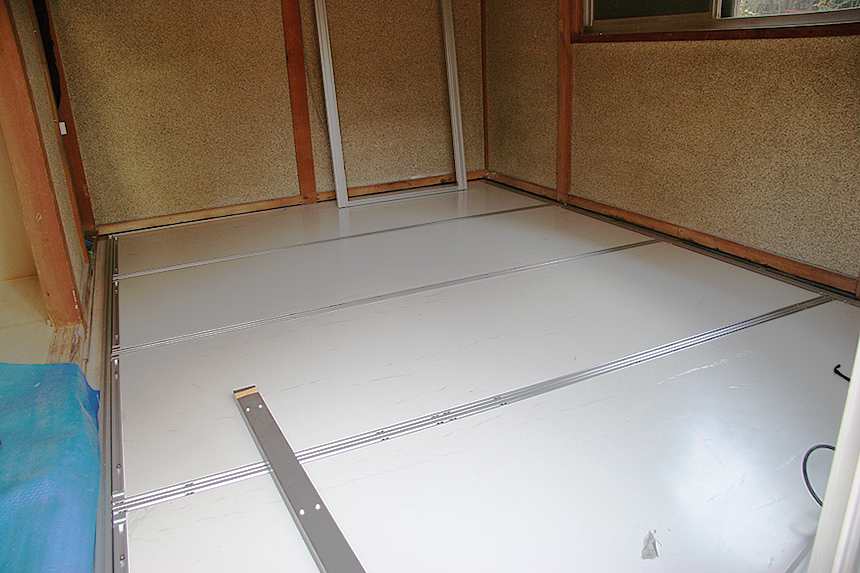
4
Anchor the floor panels
Affix the floor panels to each other using flat bars and the surroundings using SF material (SUS's square, standard structural material).
-
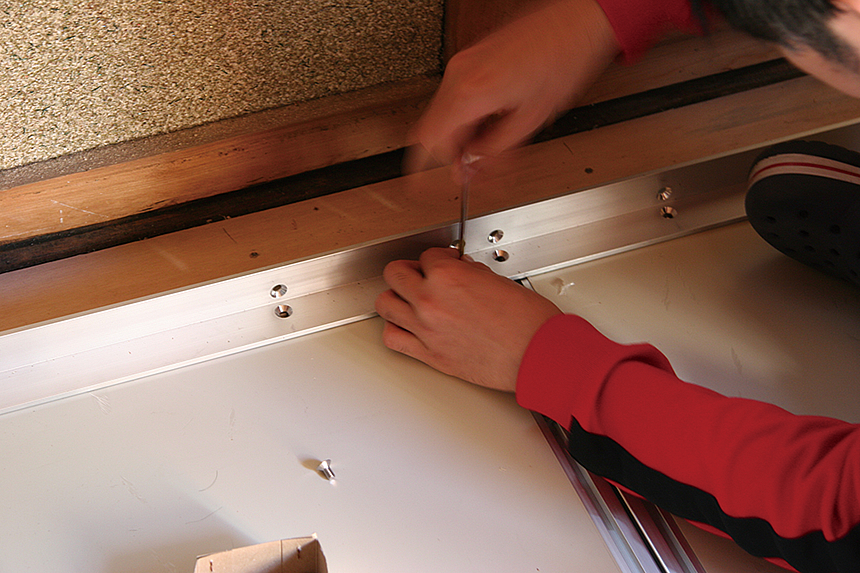
5
Install the steel angles
Attach the steel angles around the perimeter of the floor to anchor the wall.
-
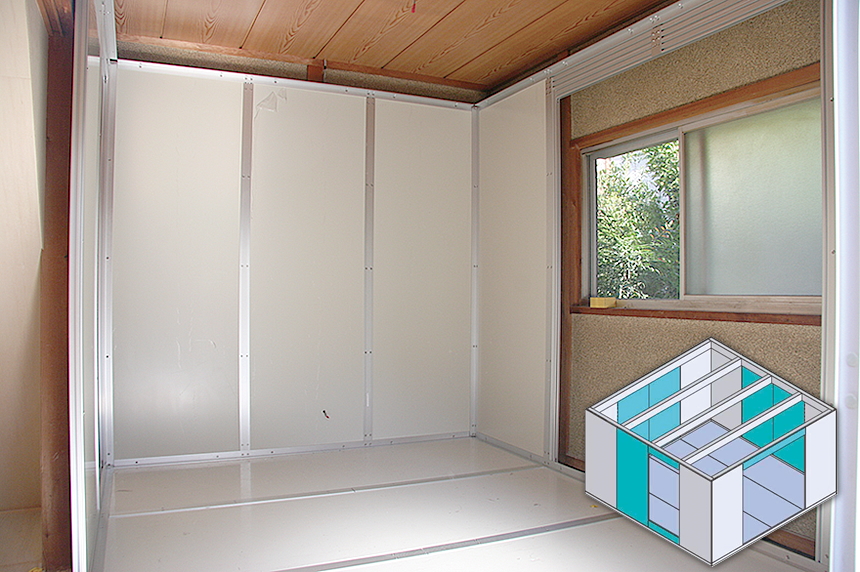
6
Install the wall frames
Attach the wall panels and the wall framing for the opening.
-
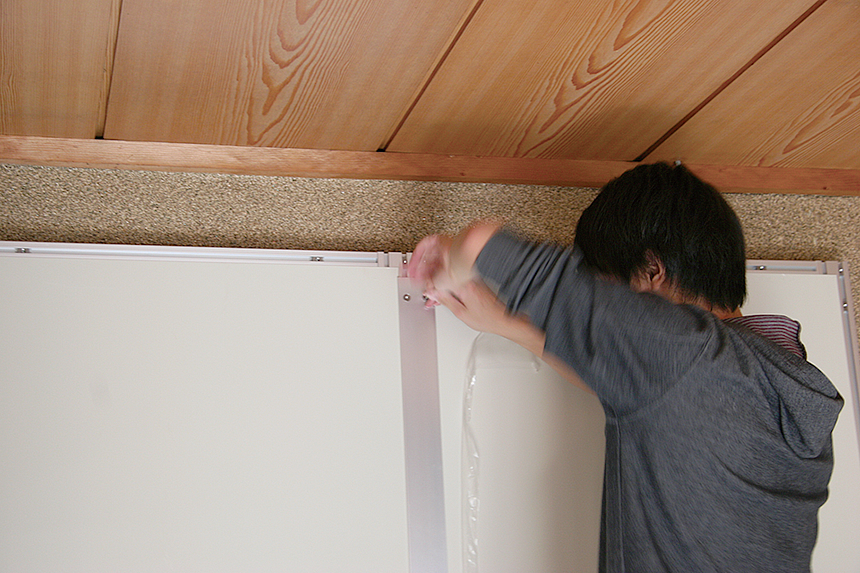
7
Corner sections
Affix the corner sections using steel angles, and all other parts using flat bars.
-
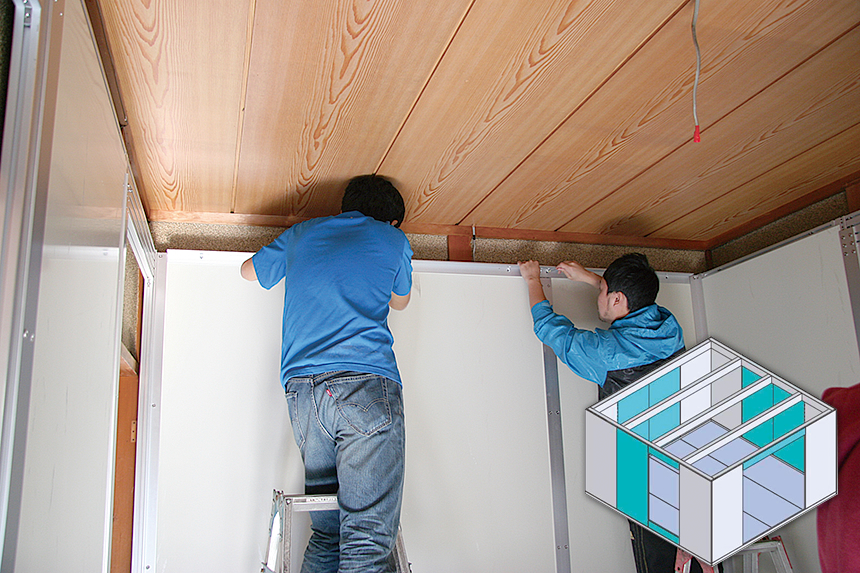
8
Install the steel angles on the upper wall
Attach steel angles to the upper part of the wall for the installation of roof panels.
-
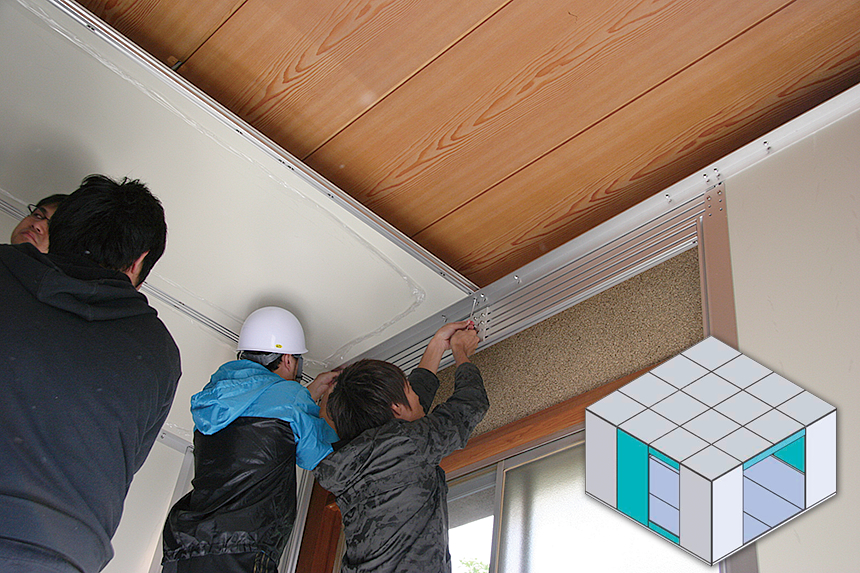
9
Install the roof panels
Install the roof panels.
-
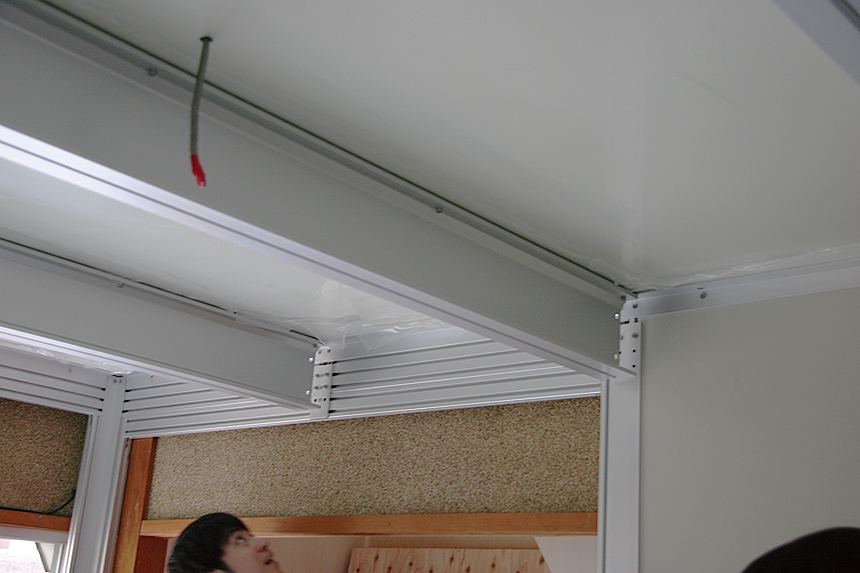
10
Install the trusses
Attach the trusses to the roof panels.
-
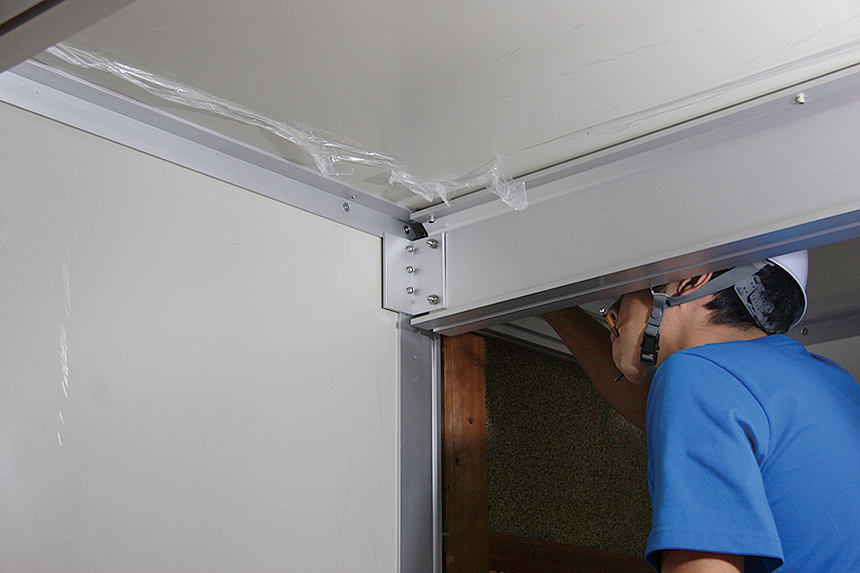
11
Fasten the trusses
Affix the trusses using angle brackets.
-
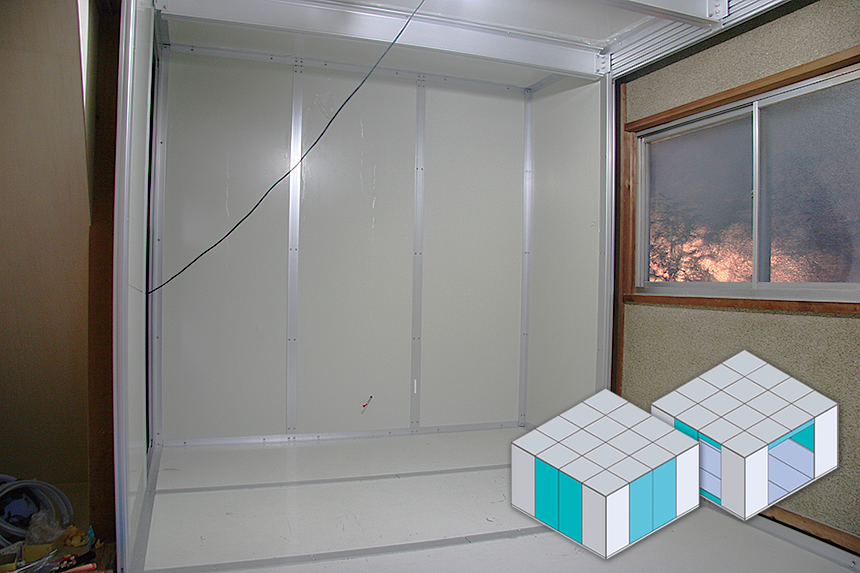
Experimentation
-
-
1. Shaking just the earthquake shelter
We sent seismic waves with the same intensity as the Great Hanshin Earthquake with 4 tons of load in the structure. We found the earthquake shelter shook within the elastic range and possessed sufficient yield strength even after the experiment.
-
-
2. Wooden house + earthquake shelter
We found that when wooden houses were combined with earthquake shelters and seismic vibrations were sent the same way, deformations were smaller or nearly equivalent to having just wooden houses. The yield strength increased about 3 times with the inclusion of an earthquake shelter. Thus we can expect a prevention of seismic collapses in residences that use earthquake shelters.
-
-
3. Change the direction of input seismic waves
In tests 1 and 2, the direction of input seismic waves was set along just one axis (X-direction). However, when we converted this over twp axes (X and Y directions), the vibrations damaged the joints between the pillars and the base of the wooden house, and the house collapsed onto the shelter. However, the earthquake shelter had no problem taking on the extra vertical load and incurred no serious damage.


