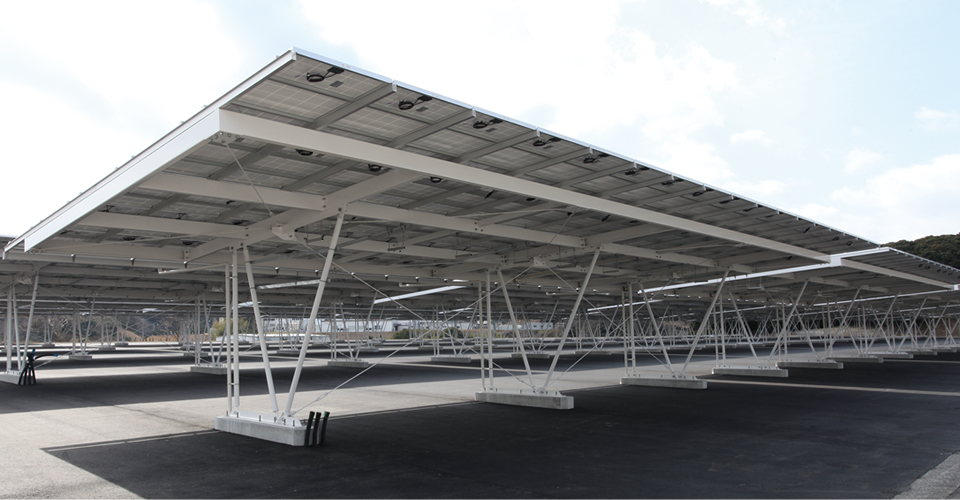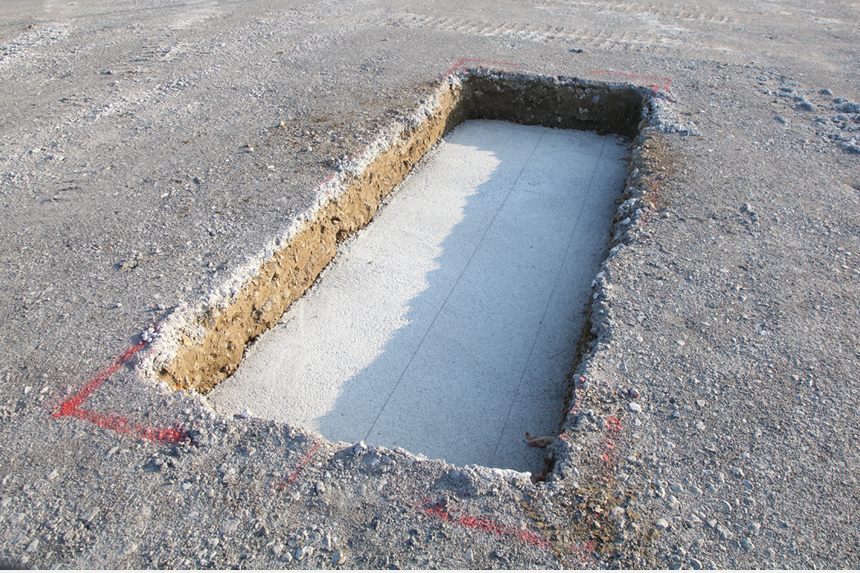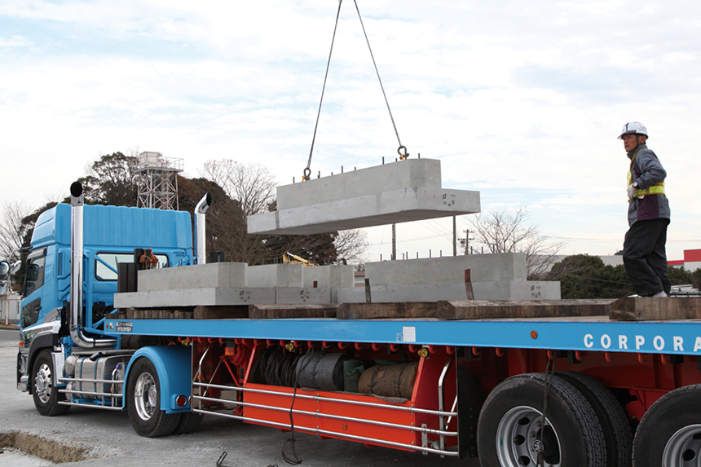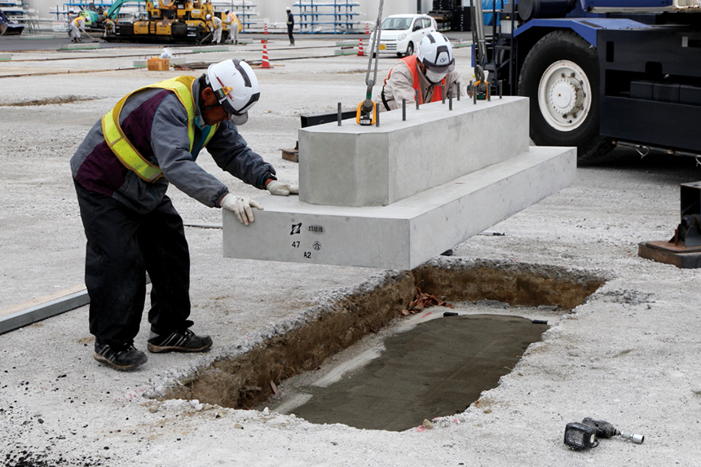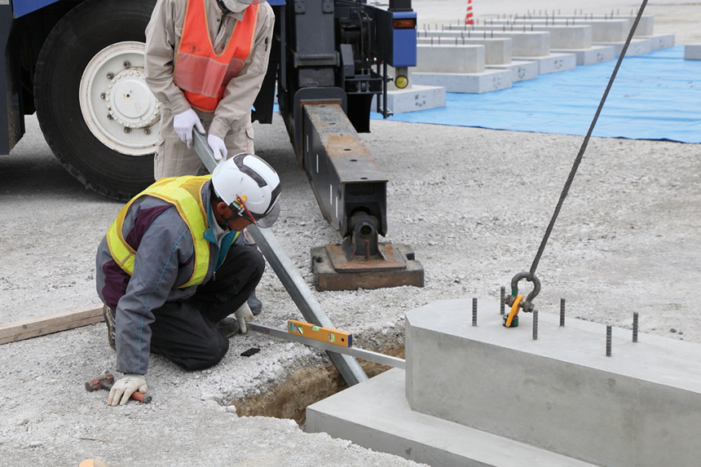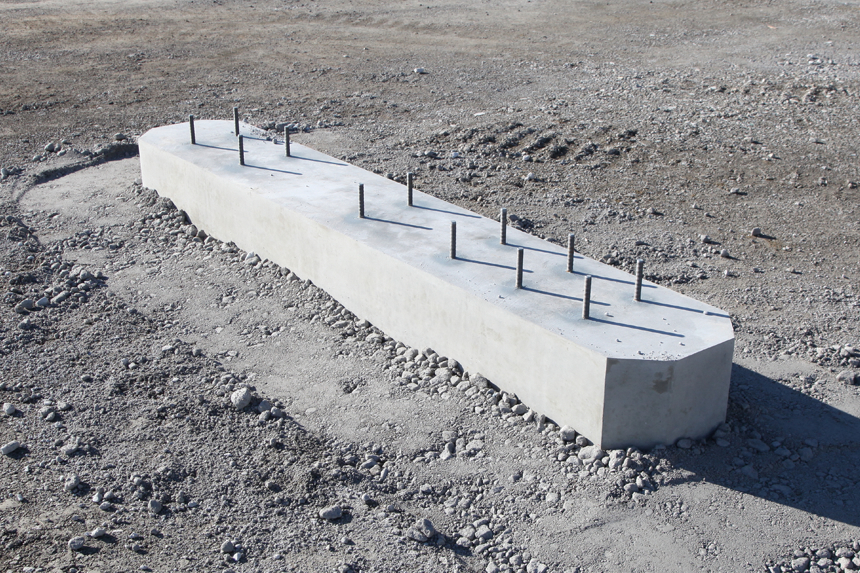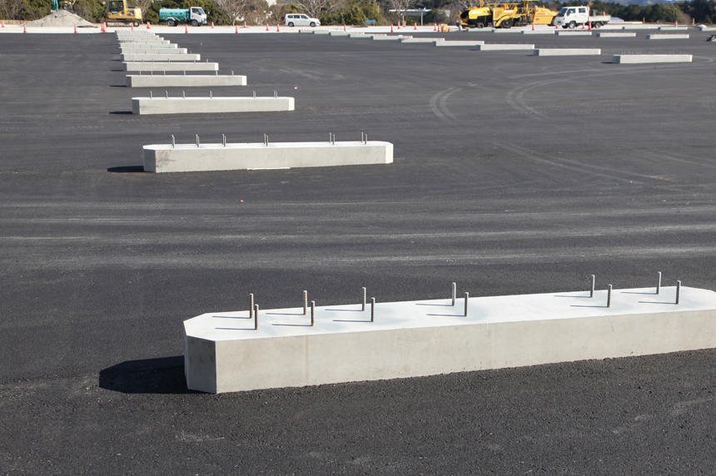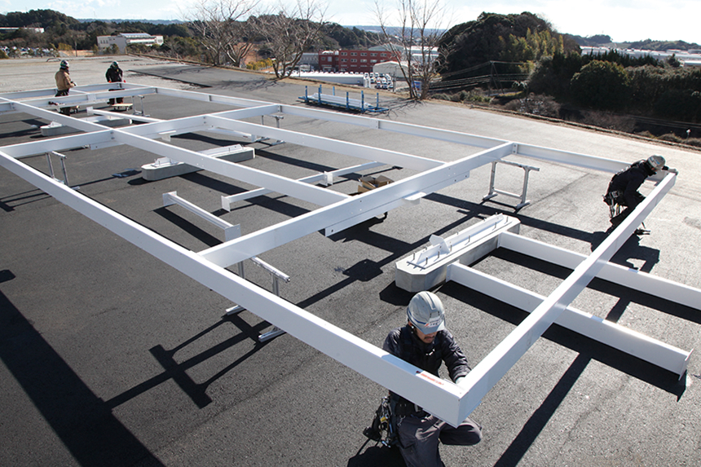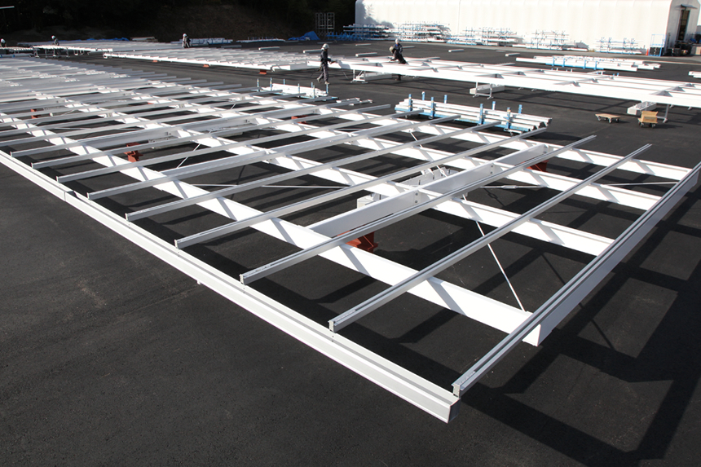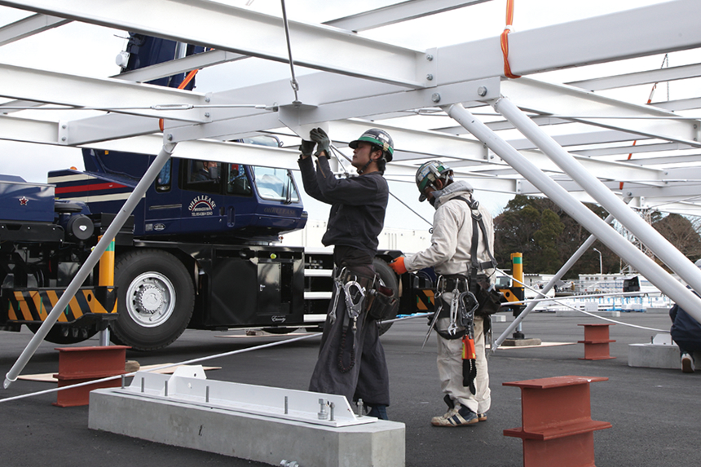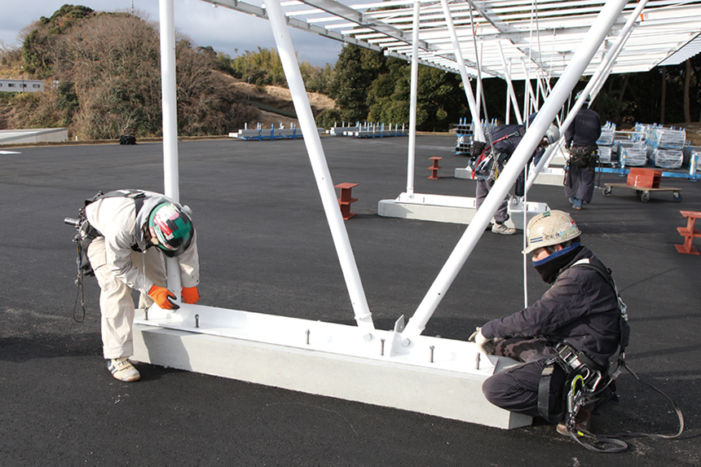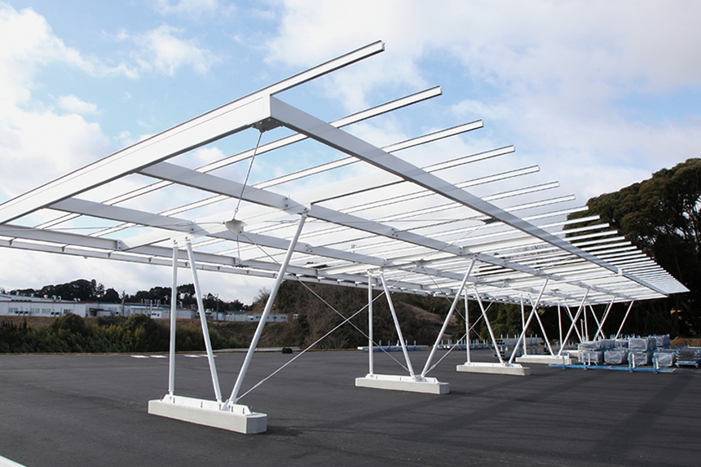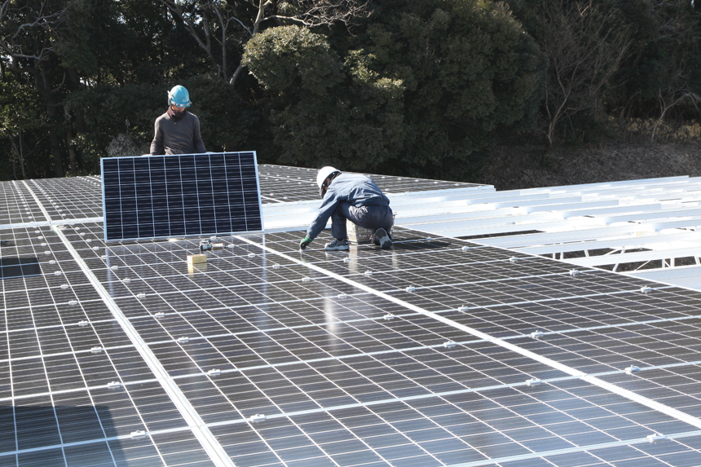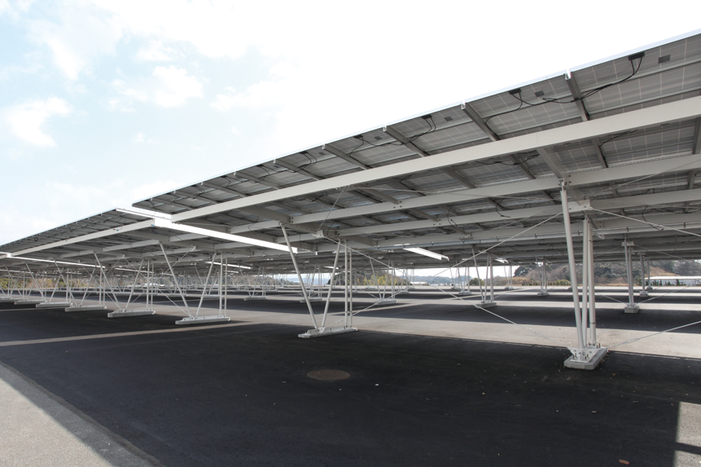Solar Carport
Solar Carport
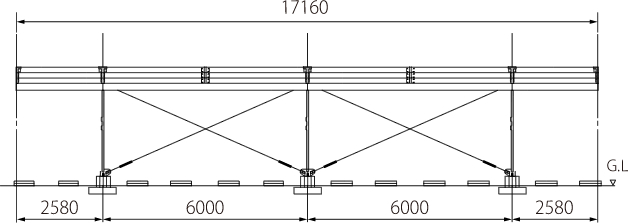
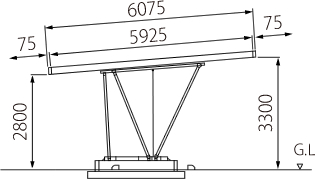
- Lot occupancy
- 12 cars
- Building area
- 96m2
- Floor area
- 143m2
- Frame
- Steel construction, aluminum roofing material
- Foundation
- Three precast concrete foundations
- Number of solar panels
- 85 panels
- Parking area
- Vertical height
- Estimated number of panels
- Maximum output (assuming 270 w/panel)
- Installation conditions Standard wind speed Vertical snow depth

-
12-car type
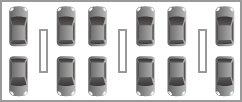
- Approx 17.2m x 8.4m
- 2.8m
- 85 panels
- 22.95Kw
- 32m/s
- 30cm
-
8-car type
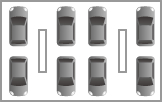
- Approx 11.2m x 8.4m
- 2.8m
- 55 panels
- 14.85Kw
- 32m/s
- 30cm
-
4-car type

- Approx 7.2m x 8.4m
- 2.8m
- 35 panels
- 9.45Kw
- 32m/s
- 30cm
- A building permit is required for installation.Please check in advance as certain installation areas may have restrictions, depending on the municipality.
- Panel sizes and specifications are subject to consultation.
