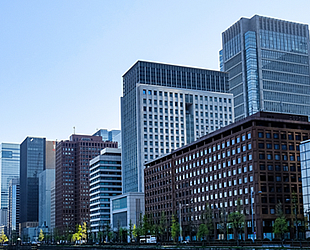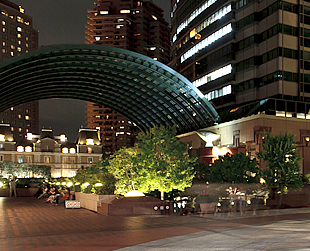minimal space, t2
minimal space, t2
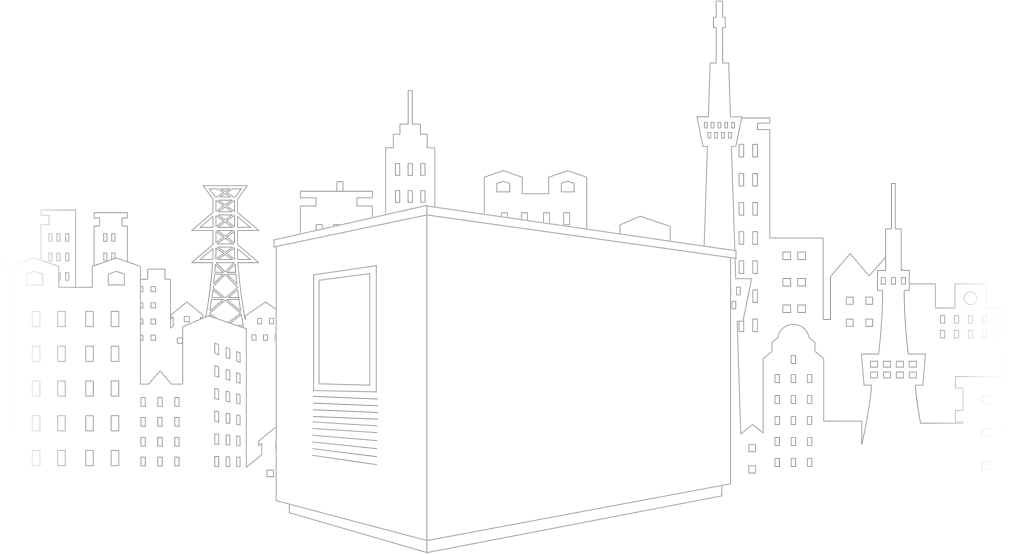

-
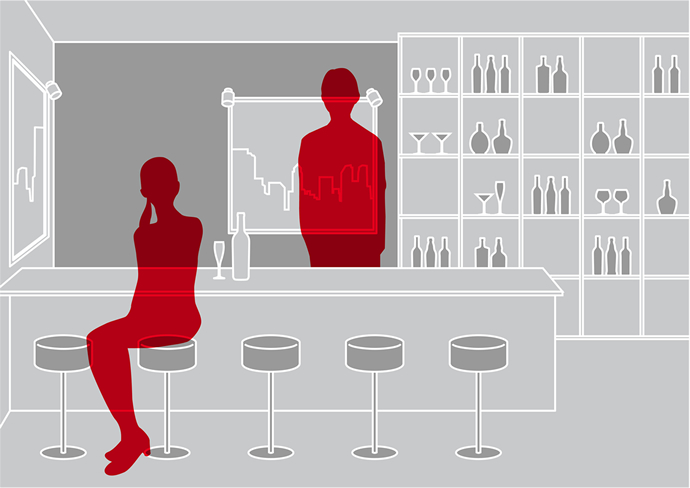
Stores
Supports the speedy start-up of businesses
-
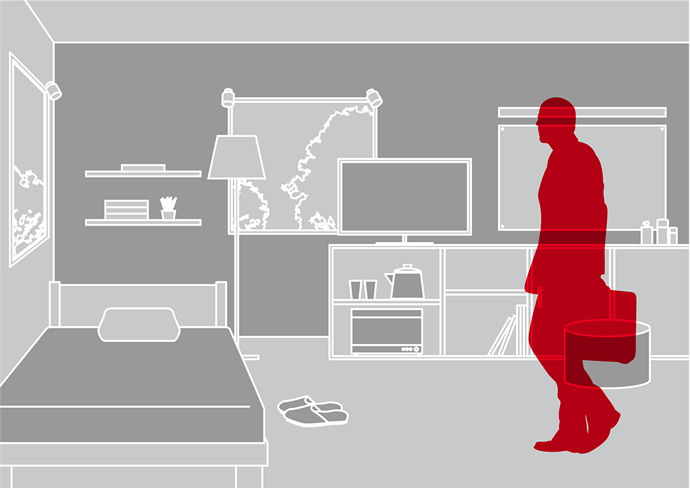
Residences
Secure your own private space in the heart of the city
-
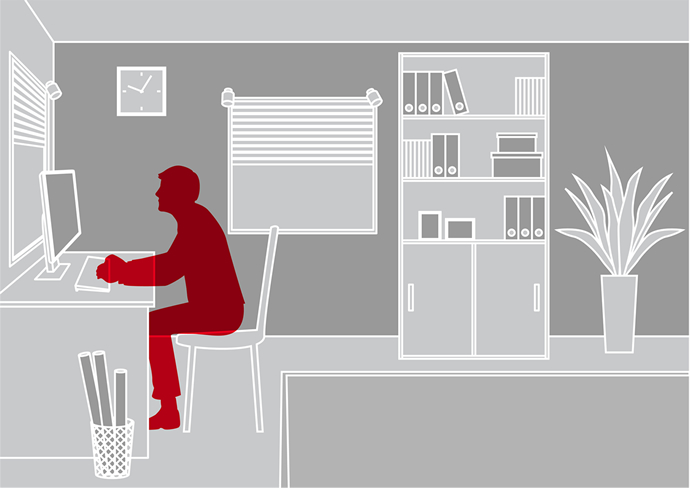
Offices
Ideal work style in a prime location
Plane view
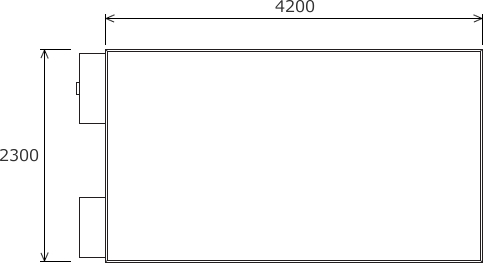

Elevation view
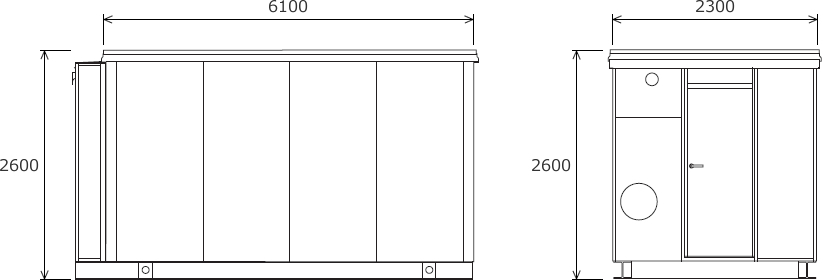
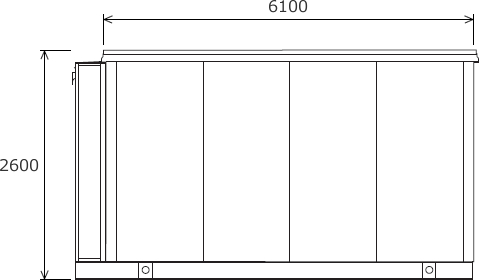
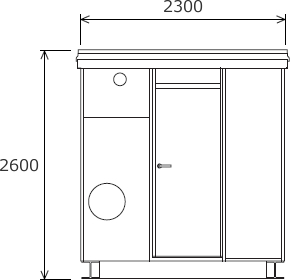



- Price
- Structure
- External dimensions
- Internal dimensions
- Panel thickness
- Floor area
- Total weight
- Performance Fireproof structure Heat insulation Soundproof
- Size variations(The product offers two options for depth.)
- Extendability
- Equipment(Standard equipment)
-
- starting from ¥4,500,000
- Aluminum alloy construction
- 2.3 m frontage x 4.2 m depth x 2.6 m height
- 2.1 m frontage x 4.0 m depth x 2.2 m height
- 100mm
- 9.0m2
- 3.6t
-
[Exterior wall]Fire-resistant for one hour (load-bearing wall)Certification number:FP060BE-0161
[Flooring material]Fire-resistant for one hour Certification number:FP060FL-0135
[Roofing material]Fire-resistant for 30 minutesCertification number:FP030RF-1838 - Meets criteria equivalent to MLIT's District III Energy Conservation Standards
- Windows meet T-2 grade for sound insulation, outlined in JSA's JIS A 4706:2000
- 4-meter type (standard) / 6-meter type
- Multi-level buildings possible (max of four floors)
-
[Electrical equipment]1 x distribution board, 2 x outlets
[Air conditioning equipment]1 x wall-mounted room A/C unit (2.2 kw)
[Lighting equipment]2 x bracket lights
- Price
- starting from ¥4,500,000
- Structure
- Aluminum alloy construction
- External dimensions
- 2.3 m frontage x 4.2 m depth x 2.6 m height
- Internal dimensions
- 2.1 m frontage x 4.0 m depth x 2.2 m height
- Panel thickness
- 100mm
- Floor area
- 9.0m2
- Total weight
- 3.6t
- Fireproof structure
-
[Exterior wall]Fire-resistant for one hour (load-bearing wall)Certification number:FP060BE-0161
[Flooring material]Fire-resistant for one hour Certification number:FP060FL-0135
[Roofing material]Fire-resistant for 30 minutesCertification number:FP030RF-1838
- Heat insulation
- Meets criteria equivalent to MLIT's District III Energy Conservation Standards
- Soundproof
- Windows meet T-2 grade for sound insulation, outlined in JSA's JIS A 4706:2000
- Size variations(The product offers two options for depth.)
- 4-meter type (standard) / 6-meter type
- Extendability
- Multi-level buildings possible (max of four floors)
- Equipment(Standard equipment)
-
[Electrical equipment]1 x distribution board, 2 x outlets
[Air conditioning equipment]1 x wall-mounted room A/C unit (2.2 kw)
[Lighting equipment]2 x bracket lights

Minimum three days of construction time, from foundation to equipment installation

