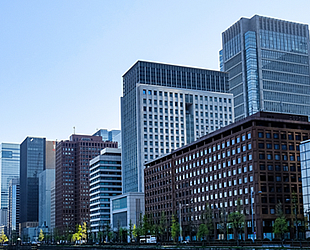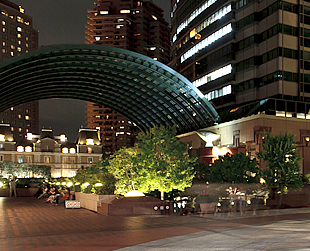minimal space, t2
minimal space, t2
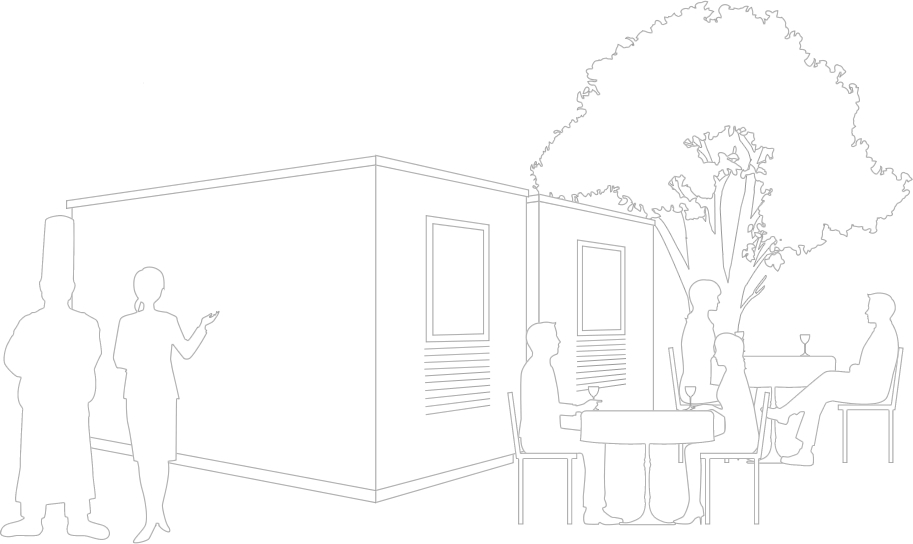

-
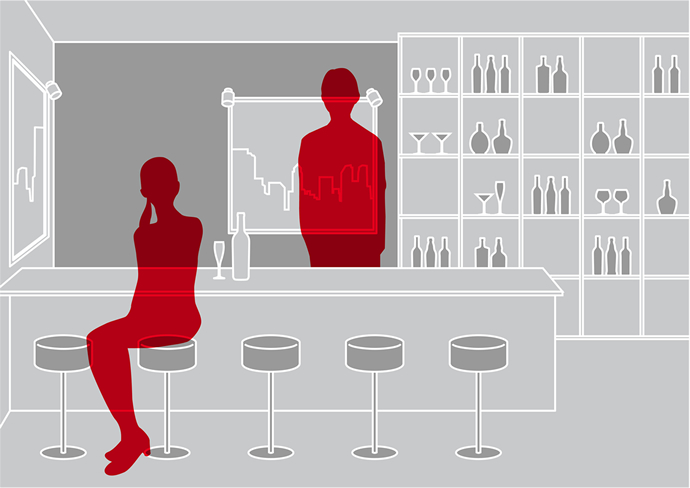
Stores
Supports the speedy start-up of businesses
Plane view
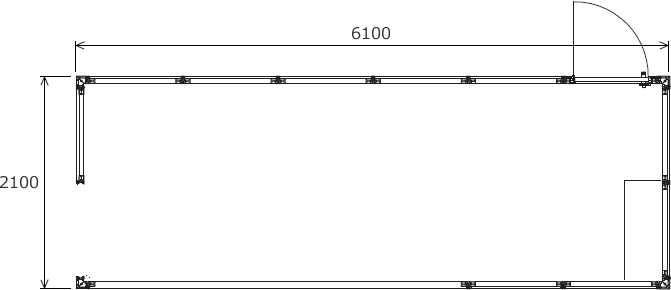

Elevation view

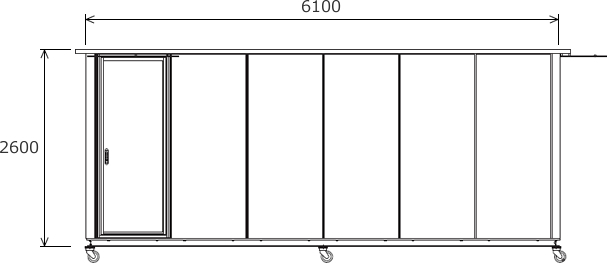
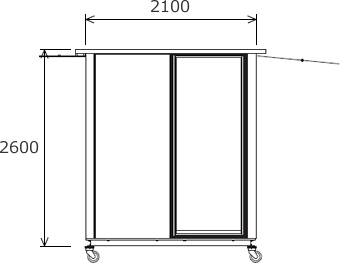



- Sample price
- Structure
- External dimensions
- Internal dimensions
- Panel thickness
- Floor area
- Total weight
- Size variations(The product offers two options for depth.)
- Extendability
- Equipment(Standard equipment)
-
- starting from ¥1,500,000
- Aluminum alloy construction
- 2.1 m frontage x 6.1 m depth x 2.6 m height
- 2.0 m frontage x 6.0 m depth x 2.3 m height
- 50mm
- 12.4m2
- 1.2t
- 2-meter type / 4-meter type / 6-meter type (standard)
- N/A
-
[Electrical equipment]1 x distribution board, 2 x outlets
[Air conditioning equipment]1 x wall-mounted room A/C unit (2.2 kw)
- Sample price
- starting from ¥1,500,000
- Structure
- Aluminum alloy construction
- External dimensions
- 2.1 m frontage x 6.1 m depth x 2.6 m height
- Internal dimensions
- 2.0 m frontage x 6.0 m depth x 2.3 m height
- Panel thickness
- 50mm
- Floor area
- 12.4m2
- Total weight
- 1.2t
- Size variations(The product offers two options for depth.)
- 2-meter type / 4-meter type / 6-meter type (standard)
- Extendability
- N/A
- Equipment(Standard equipment)
-
[Electrical equipment]1 x distribution board, 2 x outlets
[Air conditioning equipment]1 x wall-mounted room A/C unit (2.2 kw)

Minimum one day construction time, including equipment; completed in two hours if only installation is required.

