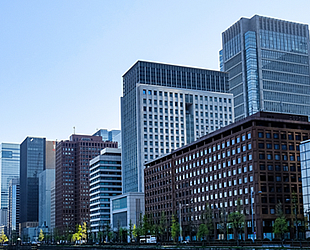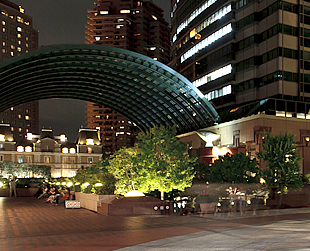minimal space, t2
minimal space, t2
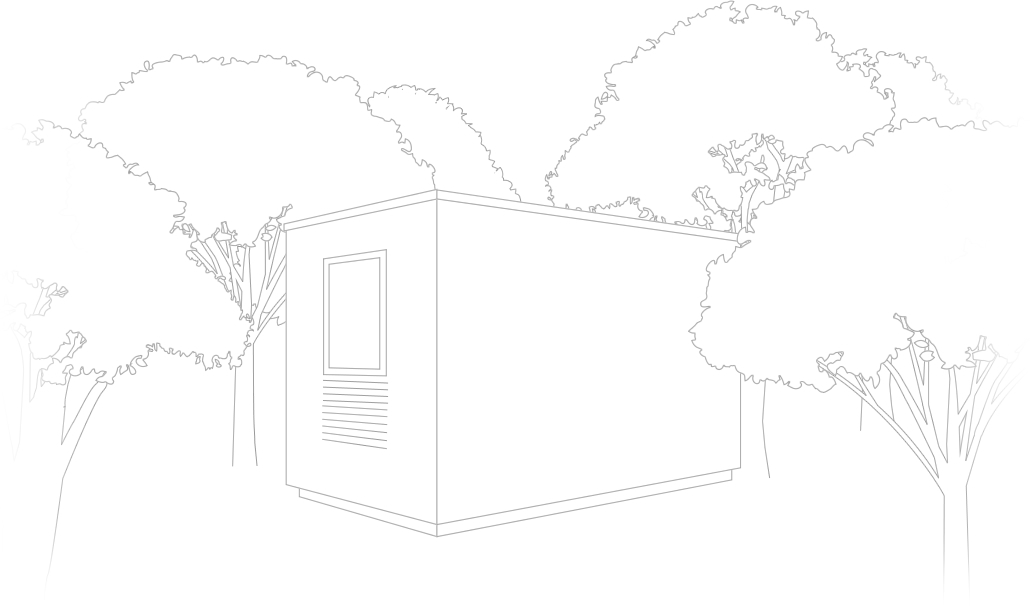

-
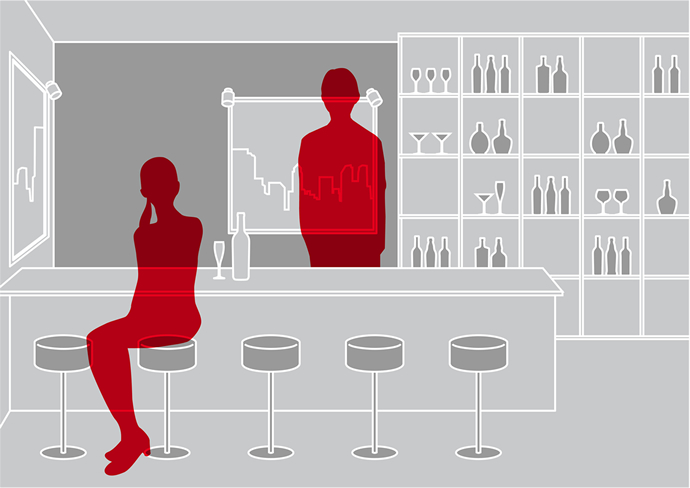
Stores
Supports the speedy start-up of businesses
-
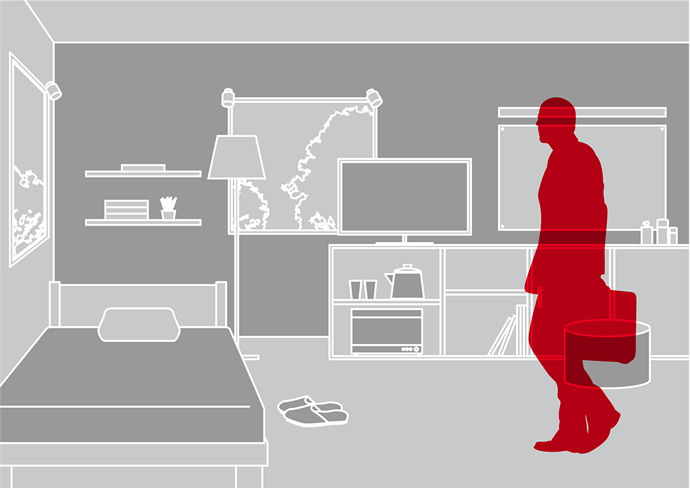
Residences
Secure your own private space in the heart of the city
-
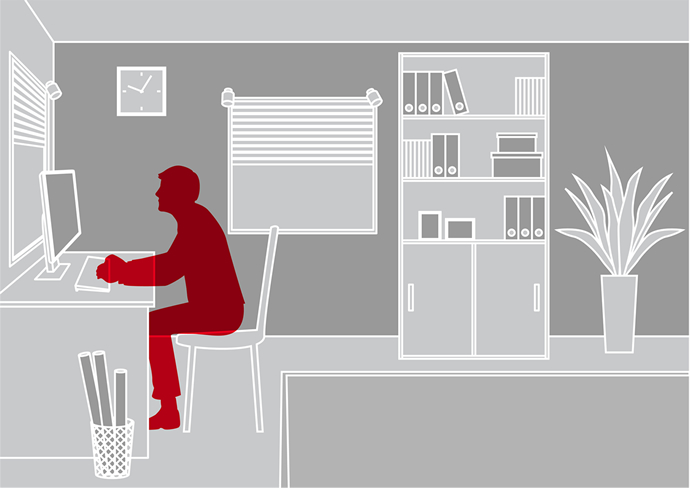
Offices
Ideal work style in a prime location
Plane view


Elevation view

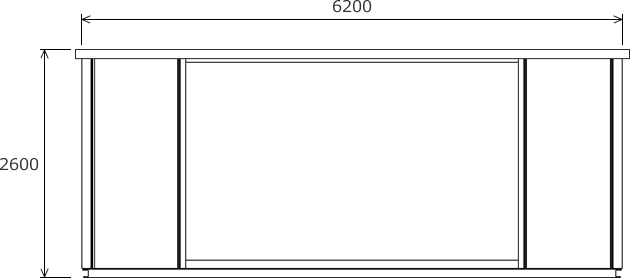
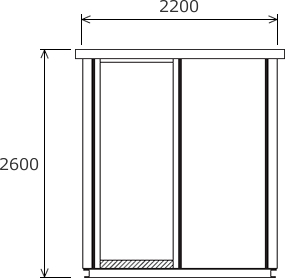



- Sample price
- Structure
- External dimensions
- Internal dimensions
- Panel thickness
- Floor area
- Total weight
- Size variations(The product offers two options for depth.)
- Extendability
- Equipment(Standard equipment)
-
- starting from ¥1,800,000
- Aluminum alloy construction
- 2.2 m frontage x 6.2 m depth x 2.6 m height
- 2.0 m frontage x 6.0 m depth x 2.3 m height
- 100mm / 75mm
- 12.8m2
- 1.8t
- 2-meter type / 4-meter type / 6-meter type (standard)
- N/A
-
[Electrical equipment]1 x distribution board, 2 x outlets
[Air conditioning equipment]1 x wall-mounted room A/C unit (2.2 kw)
[Lighting equipment]2 x bracket lights
- Sample price
- starting from ¥1,800,000
- Structure
- Aluminum alloy construction
- External dimensions
- 2.2 m frontage x 6.2 m depth x 2.6 m height
- Internal dimensions
- 2.0 m frontage x 6.0 m depth x 2.3 m height
- Panel thickness
- 100mm / 75mm
- Floor area
- 12.8m2
- Total weight
- 1.8t
- Size variations(The product offers two options for depth.)
- 2-meter type / 4-meter type / 6-meter type (standard)
- Extendability
- N/A
- Equipment(Standard equipment)
-
[Electrical equipment]1 x distribution board, 2 x outlets
[Air conditioning equipment]1 x wall-mounted room A/C unit (2.2 kw)
[Lighting equipment]2 x bracket lights

Minimum three days of construction time, from foundation to equipment installation

